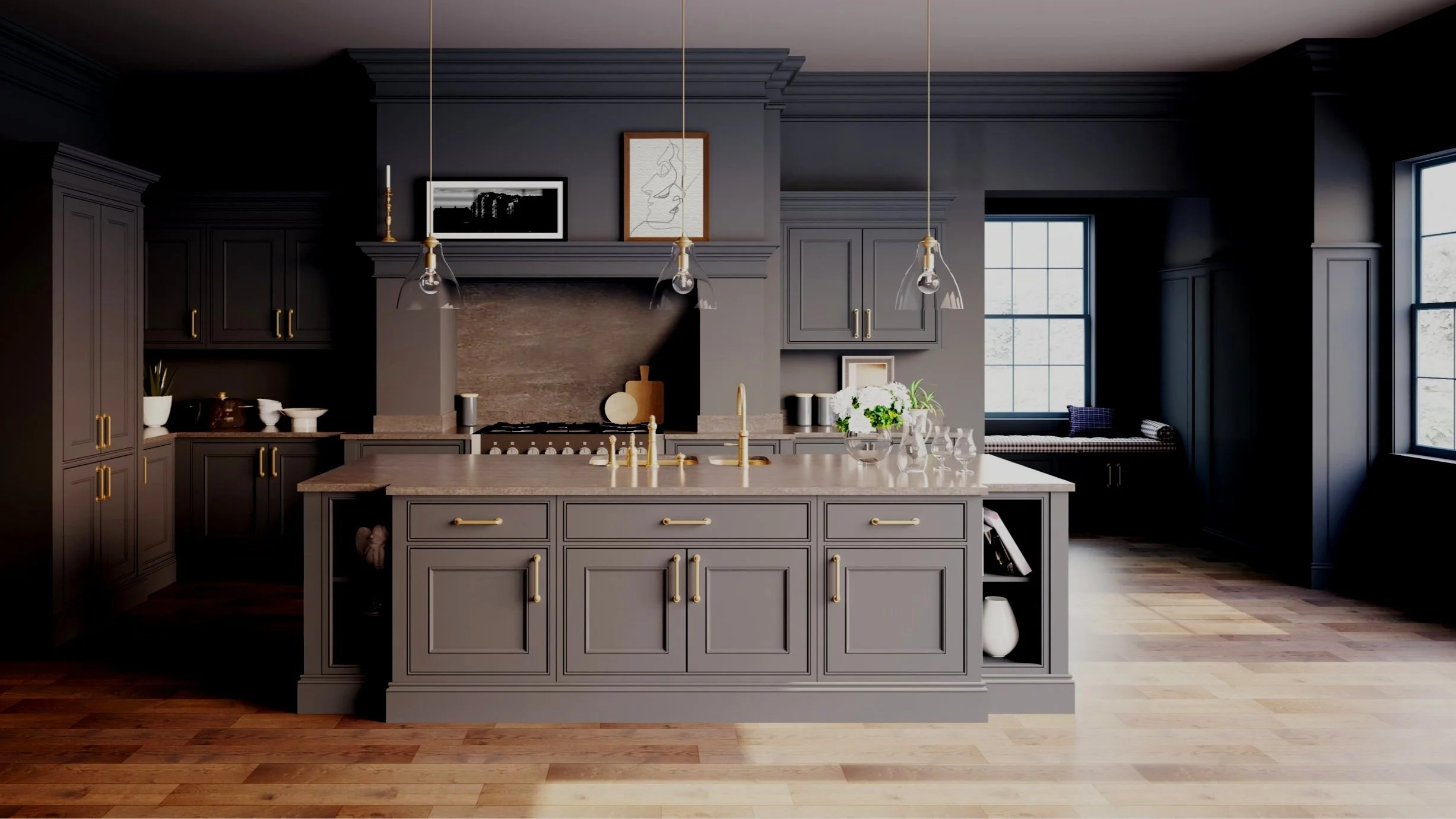Our Drawing Services
What We Do
As the UK office for autokitchen design software we are now offering a drawing service for existing users of our software and for kitchen and bedroom retailers or manufacturers who do not have design software of their own. The aim of this service is to improve the quality of our clients presentation.
Whatever your current design service is or the whatever software you use we offer a professional drawing service for you based on an hourly rate.
Drawing and Rendering Service
The service is for us to produce a set of drawings: floor plan. Elevations and 3D Photo-realist images based on the ideas that you have discussed with your client.
As an option we can also produce a 360° panoramic view presentation.
To see some of the finished presentations done with autokitchen PRO software please click on either of the two kitchens and bedroom galleries above, or the panoramic view gallery to view full 360° views created with our software.
We will discount the service for autokitchen users who can forward their DWG plan files created with their own autokitchen STUDIO or autokitchen PRO software.
Please also note that we can as part of our service import DWG plan files from builders and architects which is another feature of autokitchen design software.

